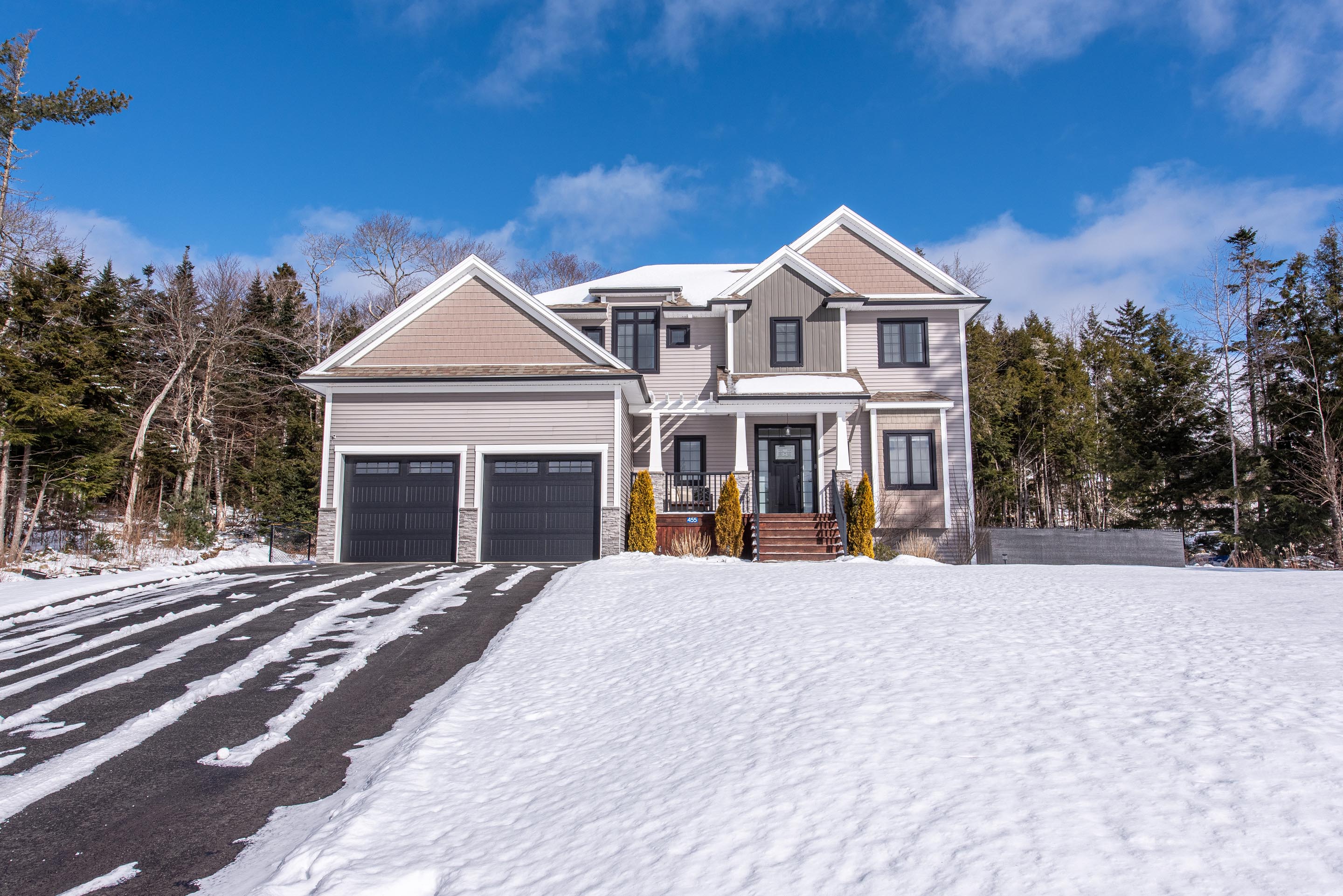
455 McCabe Lake Drive
Middle Sackville, NS
$989,900
5 Beds
3.5 Bath
2407 sqft
3314 sqft
Blending refined rural living with effortless comfort, this beautifully maintained executive home offers the perfect combination of space, style, and functionality for the whole family. Thoughtfully designed with four bedrooms upstairs and a fully finished basement with an additional bedroom and full bath, it provides an ideal layout for a large or growing family. From the moment you arrive, the stately curb appeal, paved driveway, and fully fenced backyard set the stage for a home that's truly move-in ready. Inside, natural light fills the open-concept living space, where a bright, well-appointed kitchen features neutral cabinetry, warm granite countertops, and an expansive working island—perfect for everything from busy mornings to elegant evenings. The cozy yet refined living room is anchored by a propane fireplace, creating a warm and inviting atmosphere. A main-floor office provides a quiet space to work or study, while the mudroom off the garage keeps day-to-day life organized. Upstairs, the primary suite is a peaceful retreat, complete with a spa-like ensuite featuring a soaker tub, walk-in shower, and generous walk-in closet. The convenient upstairs laundry room adds everyday ease. The fully finished lower level is the ultimate bonus—complete with a home theatre system, additional living space, a den/office and ample storage. Whether you need room for guests, a private escape, or the perfect place to unwind, this level adapts to your lifestyle. Designed with efficiency, reliability, and safety in mind, this home includes a ducted heat pump, GenerLink generator panel, and radon mitigation system. Set in a vibrant, family-friendly neighbourhood with community access to McCabe Lake, yet offering quick access to the city, this home truly delivers the best of both worlds. This is more than just a house—it's a lifestyle. Book your private showing today.
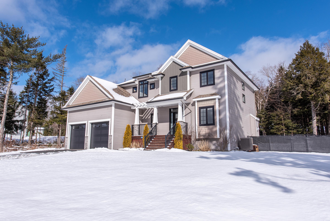
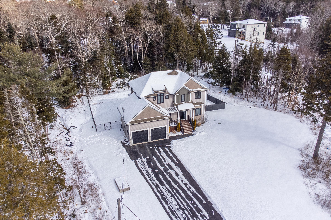
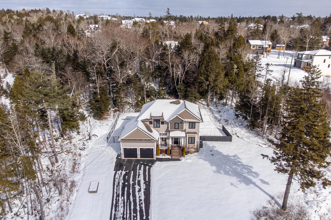
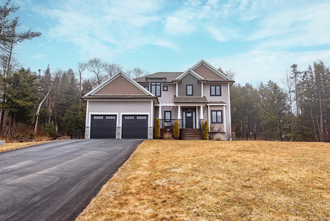
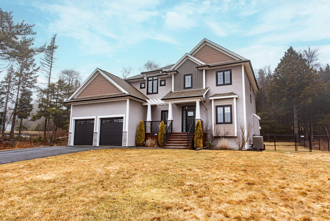
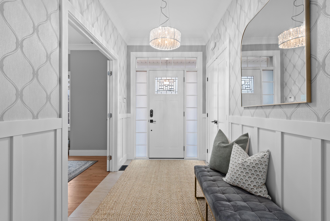
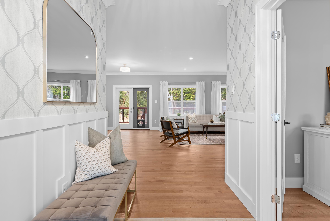
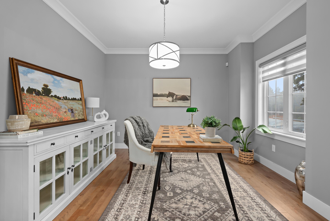
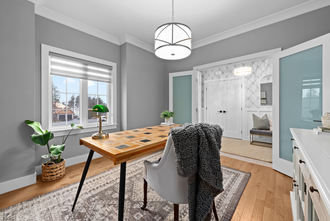
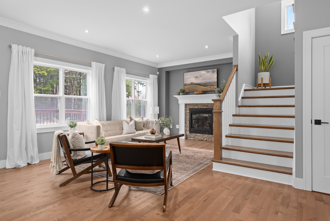
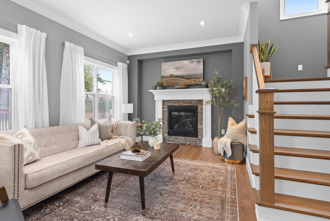
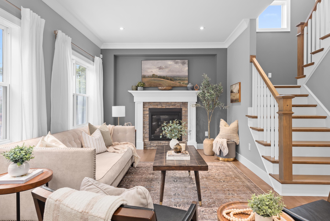
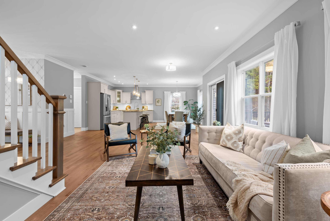
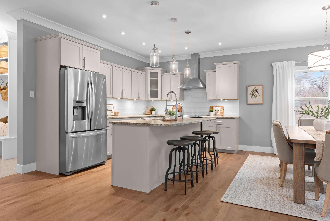
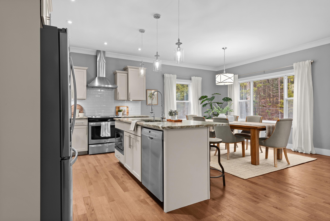
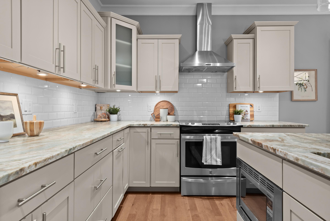
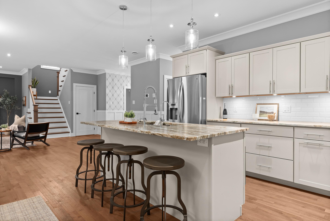
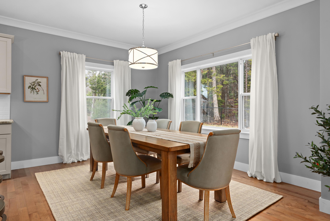
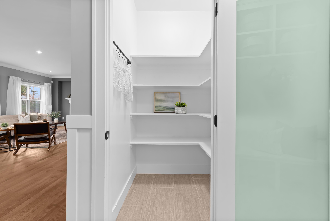
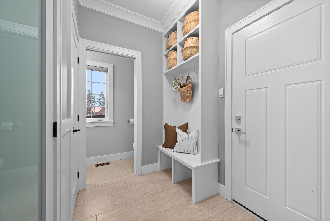
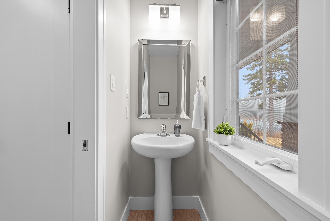
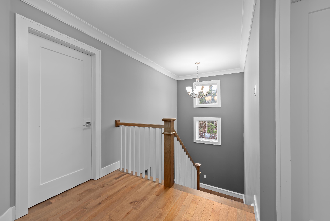
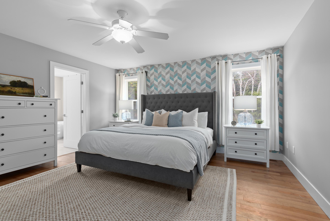
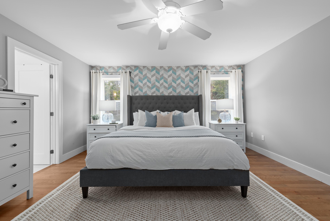
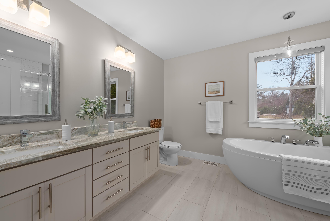
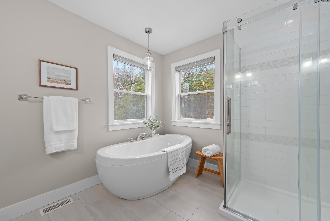
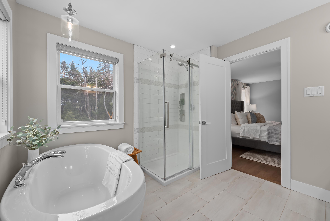
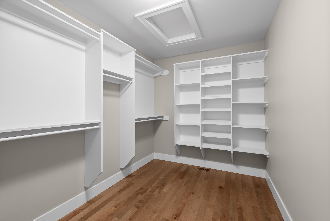
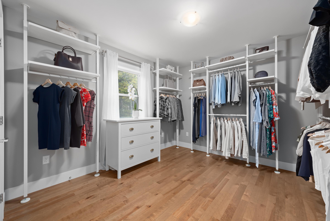
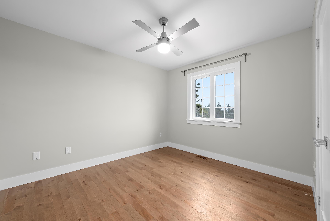
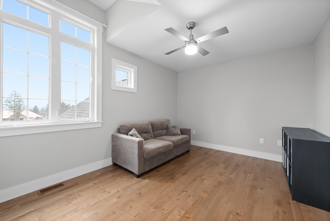
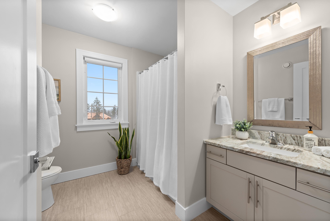
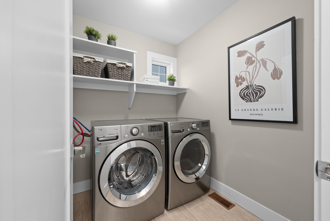
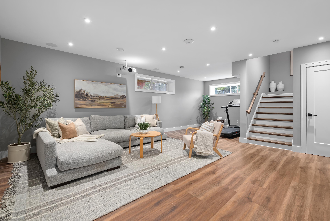
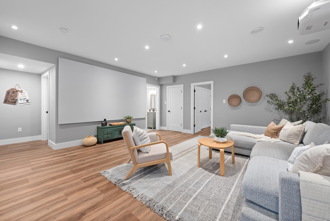
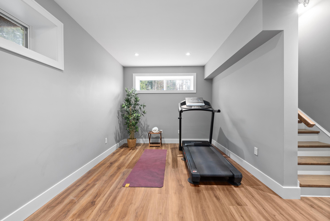
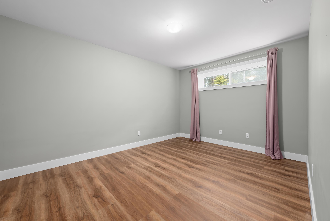
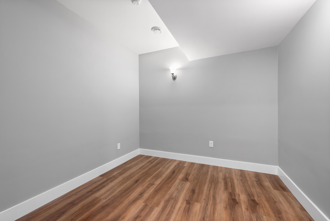
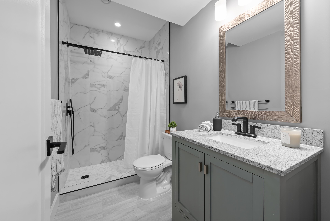
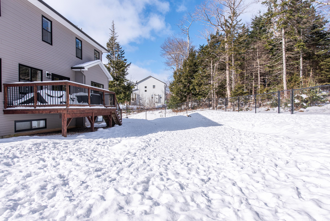
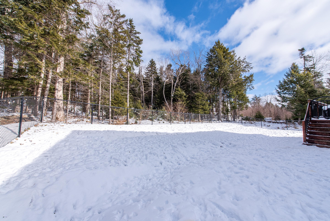
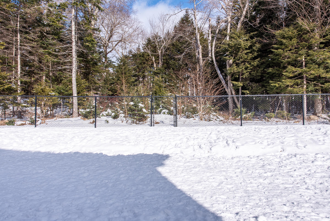
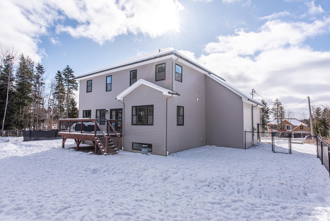
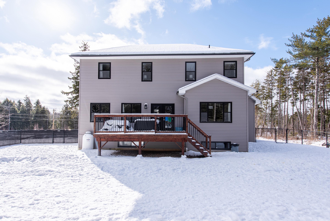
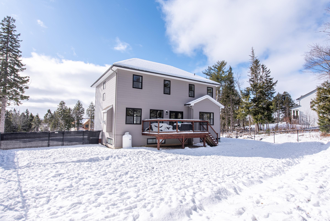
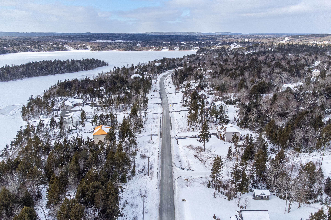
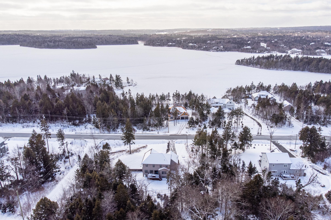


REALTOR®
Alisha has an innate passion for helping people. Pairing that with her love for interior design and an effortless ability to connect with people, real estate is a natural fit.
Alisha values fostering strong client relationships. Honesty and integrity are qualities that Alisha respects and strives to implement in every aspect of her life. With a PhD in civil engineering, her background has cultivated a keen attention to detail, strong problem-solving skills and a sound work ethic.
Alisha's priority is making your buying and selling experience a positive one. If you are in the market for a new home, Alisha is poised to help you get there.
© 2025 Alisha Knowles