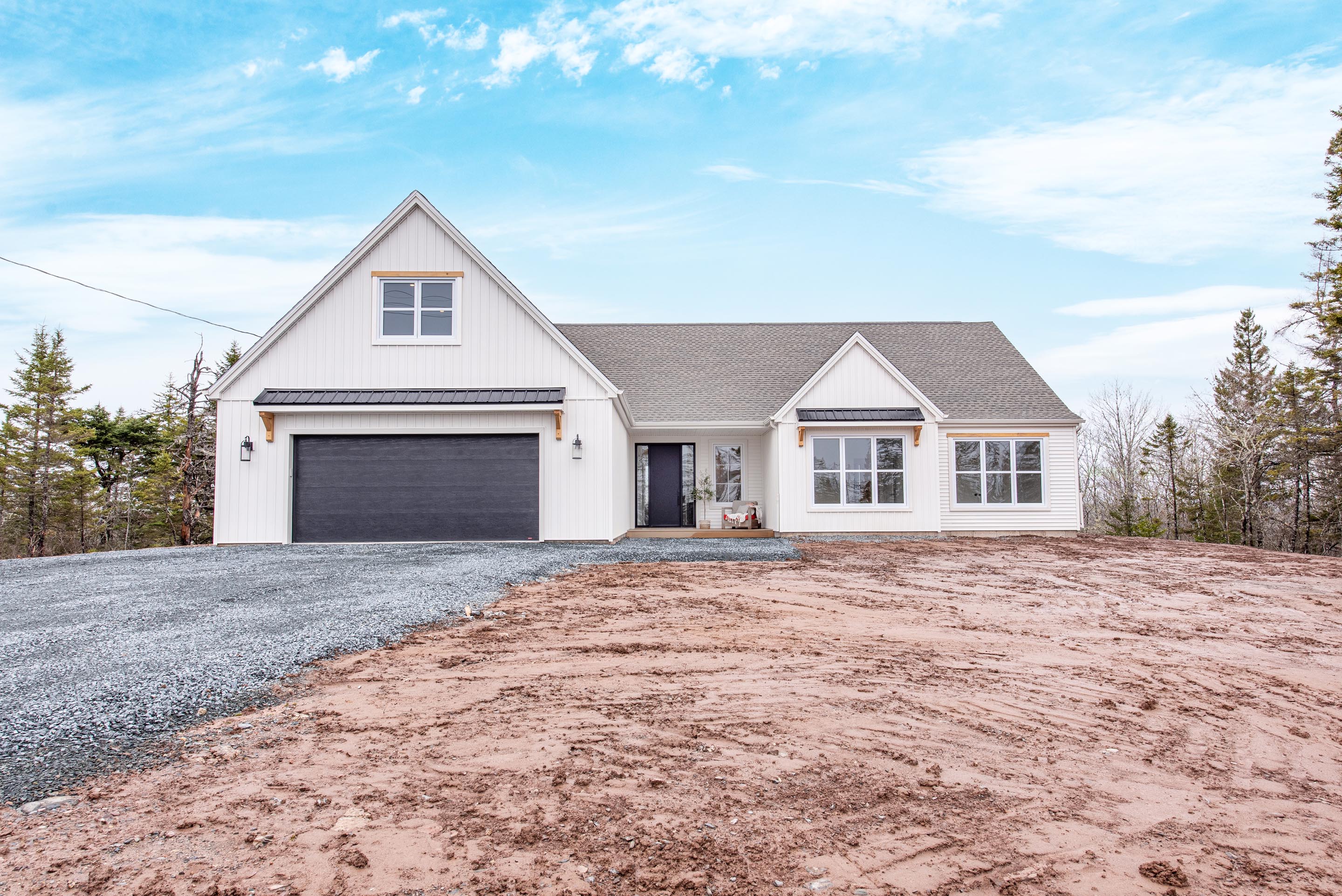
1185 Fleetwood Drive
Fall River, NS
$1,149,900
3 Beds
2.5 Bath
2,671 sqft
1.7 acres
A rare opportunity to own fully customized, move-in-ready, new construction in Kinloch Estates — Fall River's premier new development. 1185 Fleetwood Drive is the one you've been waiting for. This slab-on-grade bungalow with bonus room stands apart for its craftsmanship, comfort, and thoughtful design. Built with both families and retirees in mind, the layout offers seamless one-level living with a walk-out at grade to the backyard—ideal for entertaining or enjoying quiet moments surrounded by nature. Inside, you're welcomed by wide-plank engineered hardwood, oversized windows, and open-concept living spaces that feel bright yet grounded. The custom kitchen is as functional as it is beautiful, featuring quartz countertops, a full-height quartz backsplash, a large working island, and a walk-in pantry with built-in cabinetry. The living room is centered around a wood-encased electric fireplace that adds both comfort and character. The private primary suite offers a spa-like ensuite with in-floor heating and a custom walk-in closet. A secondary living area upstairs provides flexibility for a media room, office, or guest space, while the oversized laundry and mudroom deliver everyday function and thoughtful storage. Every corner of this home reflects attention to detail—custom millwork, designer lighting, rich tile selections, and quartz surfaces bring cohesion and quiet luxury to every space. Additional features include a fully ducted heat pump system, hot water on demand, and a 60-amp generator panel for peace of mind. Set on a generous, well-treed lot in a peaceful, connected community with top-rated schools, nearby lakes, and everyday amenities, this home is ready for its very first owners. Don't miss your chance to make this one-of-a-kind custom home yours—schedule your private showing today.
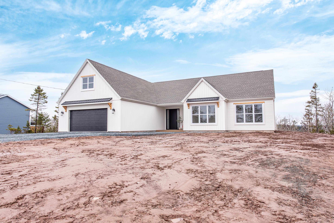
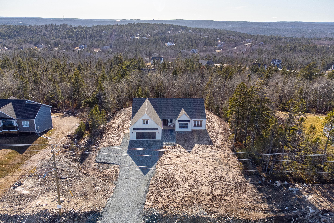
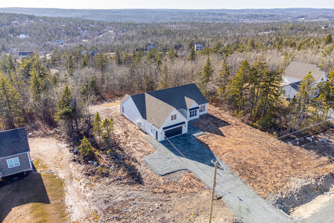
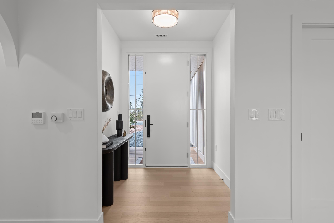
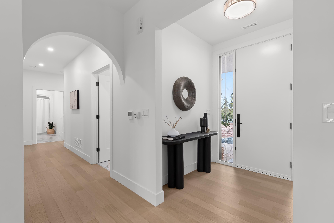
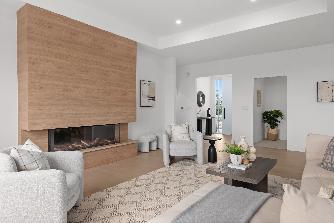
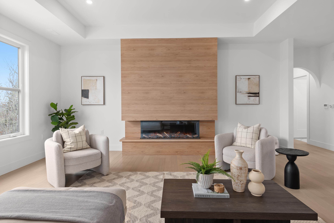
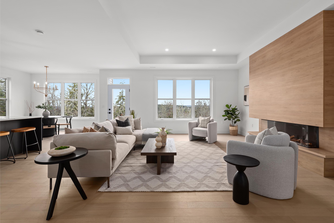
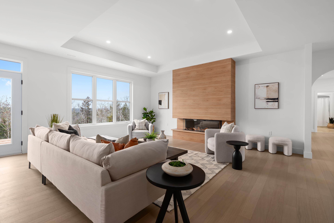
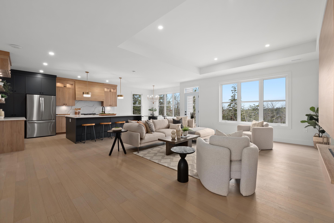
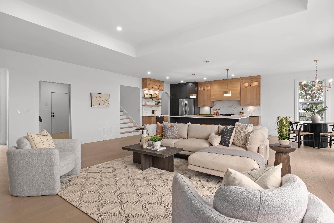
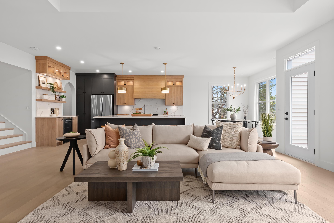
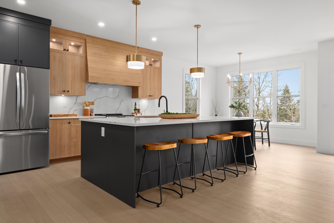
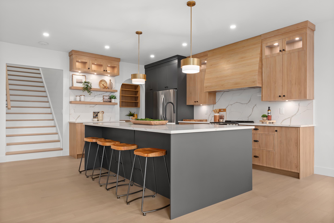
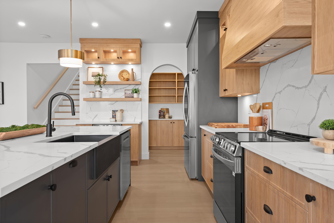
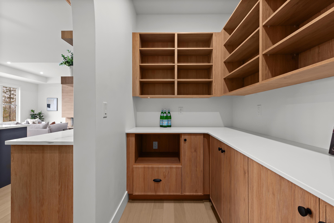
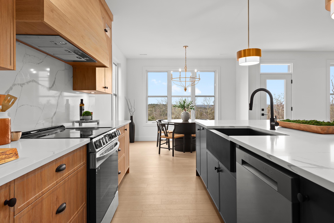
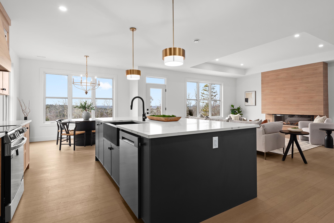
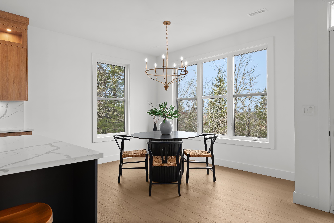
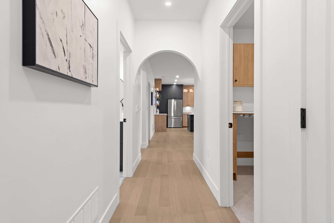
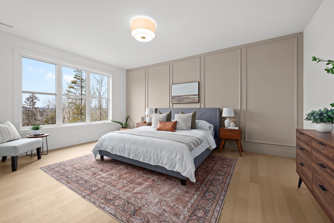
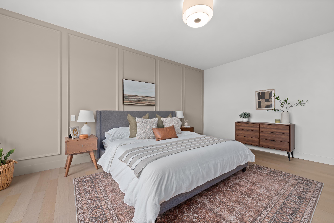
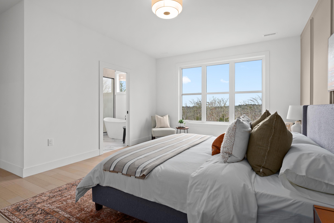
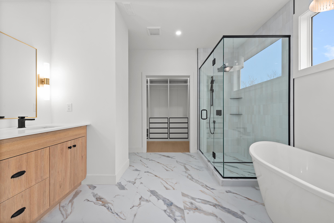
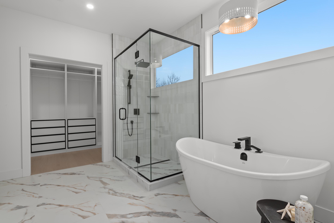
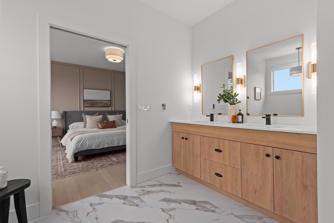
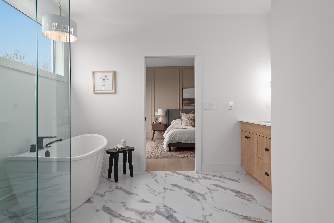
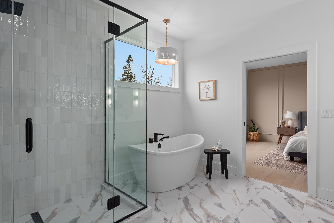
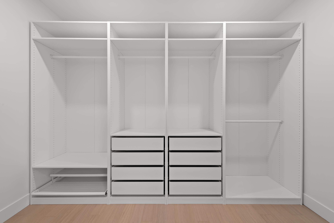
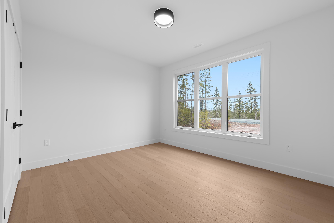
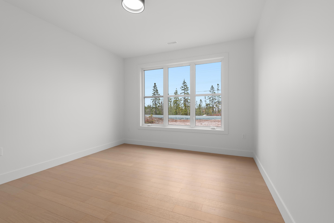
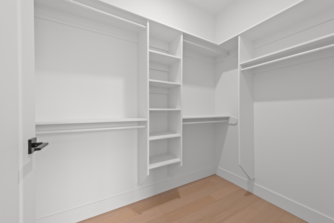
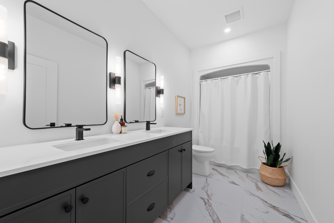
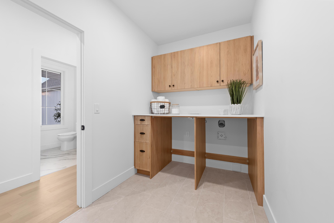
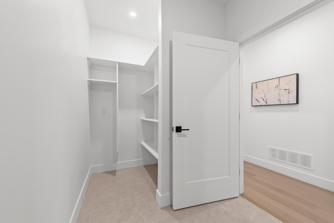
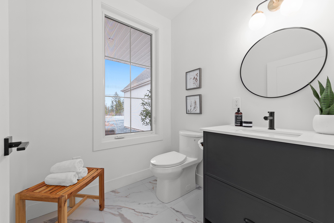
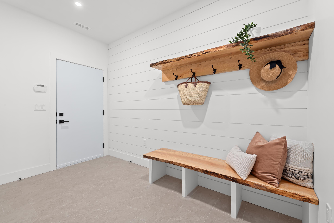
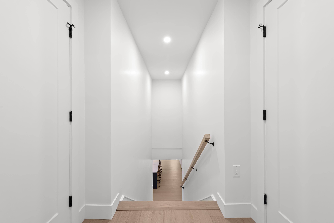
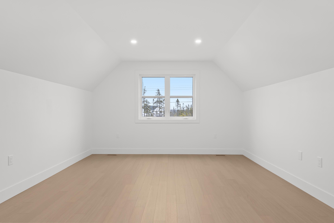
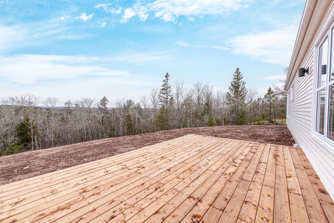
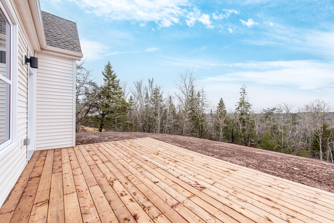
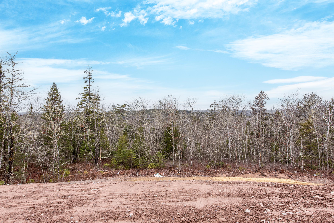
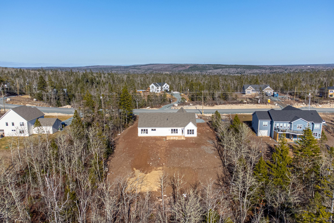
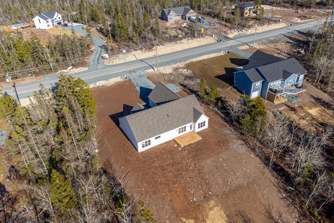
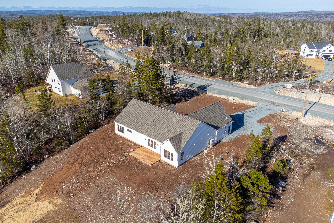
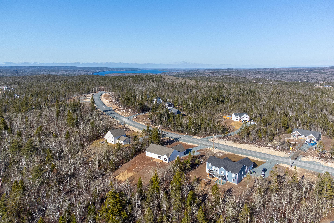


REALTOR®
Alisha has an innate passion for helping people. Pairing that with her love for interior design and an effortless ability to connect with people, real estate is a natural fit.
Alisha values fostering strong client relationships. Honesty and integrity are qualities that Alisha respects and strives to implement in every aspect of her life. With a PhD in civil engineering, her background has cultivated a keen attention to detail, strong problem-solving skills and a sound work ethic.
Alisha's priority is making your buying and selling experience a positive one. If you are in the market for a new home, Alisha is poised to help you get there.
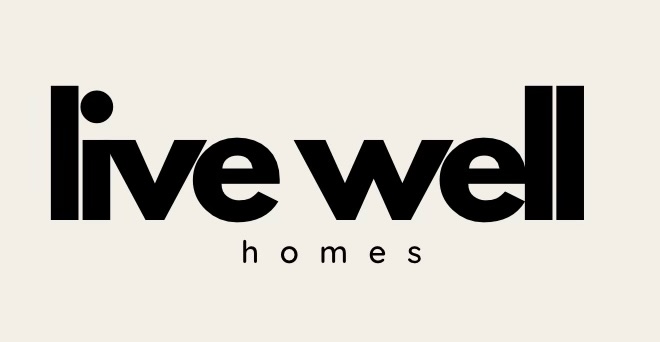
Live Well Homes may be new to the local market, but the team behind it brings years of experience and a strong legacy of building exceptional custom homes. With a shared background in residential construction, the owners have spent years crafting high-quality, thoughtfully designed homes that prioritize both function and beauty.
This is the first home offered under the Live Well Homes name, but it's far from their first build. Backed by a portfolio of stunning custom projects, their focus remains the same: to deliver fully custom homes built with care, attention to detail, and enduring craftsmanship.
At Live Well Homes, the goal is simple—create spaces where families can live well, every day.
© 2025 Alisha Knowles